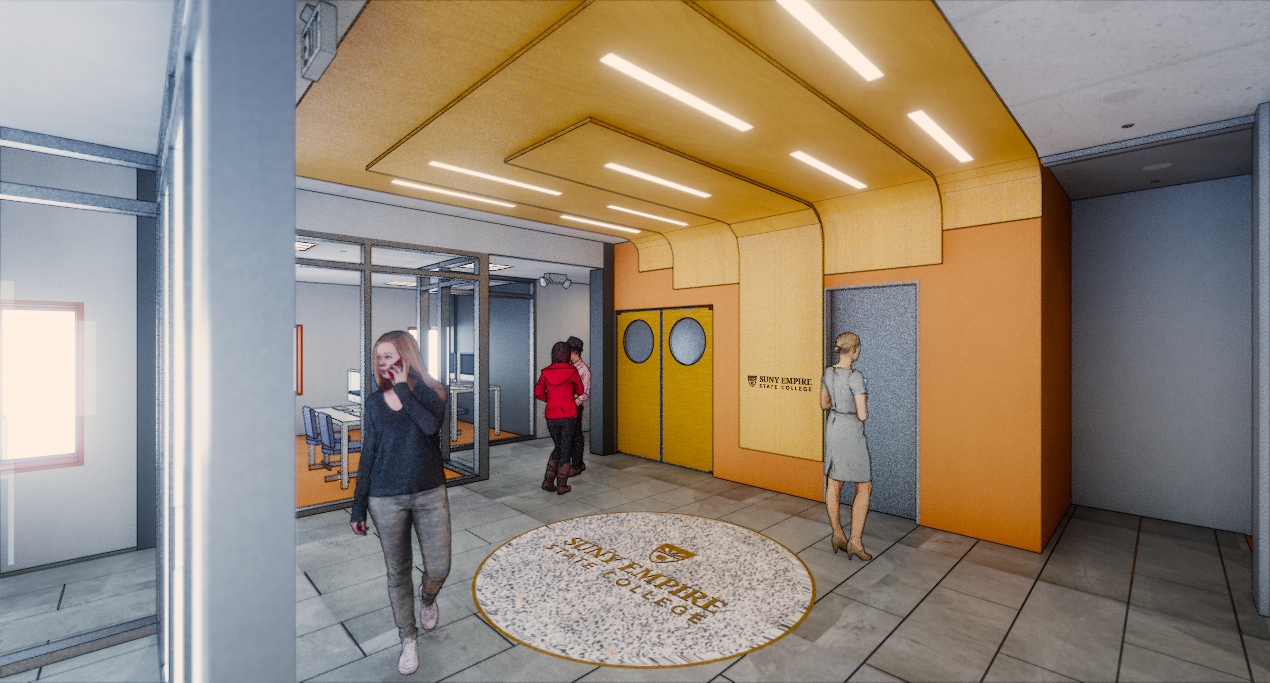As project manager and architect, I assumed all roles as primary designer including specs, communications, coordination with MEP lead, fieldwork, and CDs and CA. Architectural services supported renovations and upgrades to this three story, 17,600 square foot building. My responsibilities included developing design options and concepts for the main lobby, conference, and meeting rooms. The scope of work architectural included creating office space in the basement; meeting/collaborative spaces on the second and third floors; storage space for office supplies; replacement of interior finishes on floors, walls, and ceilings; and new acoustical ceiling panels in the office and corridor spaces in coordination with a complete HVAC and lighting redesign.




