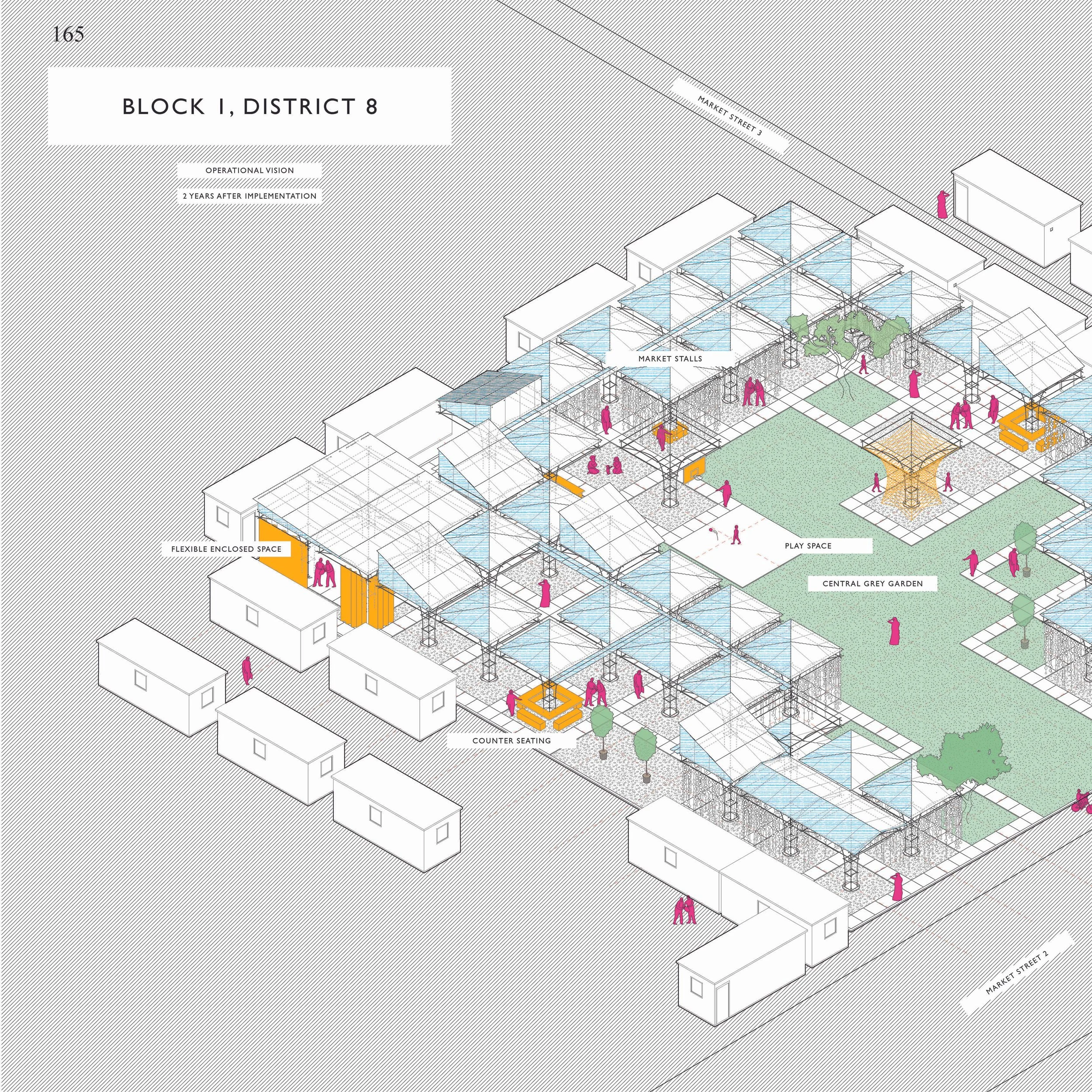This is our proposal for the 'Place and Displacement' design competition; to redesign the concept of a refugee camp to provide aid and development infrastructure more suited to the realities on the ground. The average time elapsed for a person to live in Zataari at the time of our proposal exceeded 7 years. In recognition of the reality that people are staying exponentially longer in refugee 'camps' our project was determined to bring a more permanent but realistic form of infrastructure development to the project. By studying the logistics, the culture of Zaatari, and strictly accounting for the project budget, we were able to develop a prototype that could be sources, delivered and constructed for 100K.
By working in tandem with existing aid infrastructure, and getting first-hand accounts and overall economic data, we modeled the market to catalyze the existing infrastructure and trade, by focusing on integrating and expanding the existing camp economy by providing sanctioned space for community-maintained facilities, women's only bathrooms near public space, and gearing entrepreneurship opportunities and market stalls towards women residents, who conduct a majority of the camp economy.
This project was worked on in collaboration with Z.M. Field, and Dr. S. M. Yeo. Mr. Field was responsible for the project socioeconomic research, site selection and survey, as well as project literature and writeup. Dr. Yeo was responsible for concept development and graphic design. I was responsible for architectural research, modeling, concept, and diagram development.



